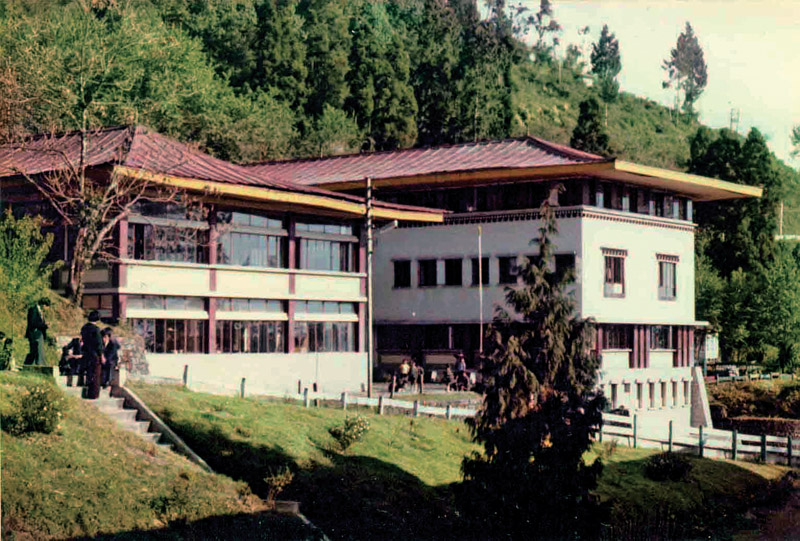The Sikkim Style
Aspiration for equality should not lead to uniformity that kills off individual expression
The old Sikkim House is possibly one of the most elegant buildings in the diplomatic enclave of Chanakyapuri in New Delhi. Despite numerous alterations, additions and the removal of various objects, the building has managed to persist in expressing its unique beauty. The circumstance under which this wonderful building was created has changed and now no one is there to understand the testimony that the building expresses.
In 1967 the Chogyal (Raja) of Sikkim called my father, Robert Weise, to Delhi to discuss the design for the Sikkim House. The audience took place at the Rastrapati Bhawan, where the Chogyal asked my father to sketch out a design that would represent the identity of Sikkim. Though my father had never been to Sikkim, he had to come up with an appropriate concept right there and then. He managed to prepare some rough sketches with tapering walls, Tibetan style windows and a swinging roof with huge overhang.
Sikkim went through some turbulent times with its neighbours being constantly invaded by the Gurkhas and the Bhutanese. The British left them in an uncertain predicament; however until 1975 the tiny Himalayan Kingdom was still an independent State. Towards the end of the 1960s Sikkim was going through aperiod of crisis, uncertain of its political independence. The Chogyal was looking to create a distinct Sikkimese style of architecture in a bid to strengthen the Sikkimese identity.
The Chogyal accepted the design presented through the rough sketches and the Sikkim House was built accordingly. This design became known as the “Sikkimese Style” which all further government projects had to comply with. Several iconic buildings were carried out in Gangtok which included the Tashi Namgyal Academy (TNA) Hostel, the Tashi Namgyal Higher Secondary School and the Palace Secretariat. Though Sikkim was merged to India in 1975, the Sikkimese Style still endures; to the dismay of my architecture colleagues in Gangtok, who still need to contend themselves with the swinging roofs with large overhangs.
A similar endeavour was initiated by King Mahendra for Nepal in the 1960s when getting the new royal palace designed. Having wrestled power back from the Rana Prime Ministers with the help of the newly independent Republic of India, King Mahendra had to contend with an unruly democratic process under the watchful eyes of the Indian Army stationed in the country. He needed to create a Nepali identity which would unite the country and ensure continued sovereignty.
The design of the new Narayanhiti palace ended up being unique rather than representative. The architects, Chatterjee and Polk, explained that the “the building has total balance and total lack of symmetry” with a “Hindu temple tower”. The palace which is now a museum is hardly representative of Nepali architecture. Nepal is of course not Sikkim and the cultural diversity of the country would hardly allow for a single architectural style to be considered ‘Nepali Style’. Nevertheless a unifying identity for Nepal is still a concept that is being sought after. Over the past months the divergent politics has shown how critical this has become. To follow the slogan ‘unity in diversity’ might be a cliché but seems to be relevant here.
In the wrangling to determine a mutual identity, the hundreds of thousands of quake victims have been forgotten.
The task of reconstructing hundreds of thousands of homes still lies before us. It will be essential that the inherent local architecture of the individual regions and communities of Nepal are respected. Even as there cannot be a single ‘Nepali Style’, there should also not be a single ideal style for reconstruction throughout the country. The aspiration for equality should not lead to uniformity that kills off individual expression. Acceptance of all forms of cultural diversity will be essential for the future of Nepal.
(The author is an architect and can be contacted through paharnepal@hotmail.com)






