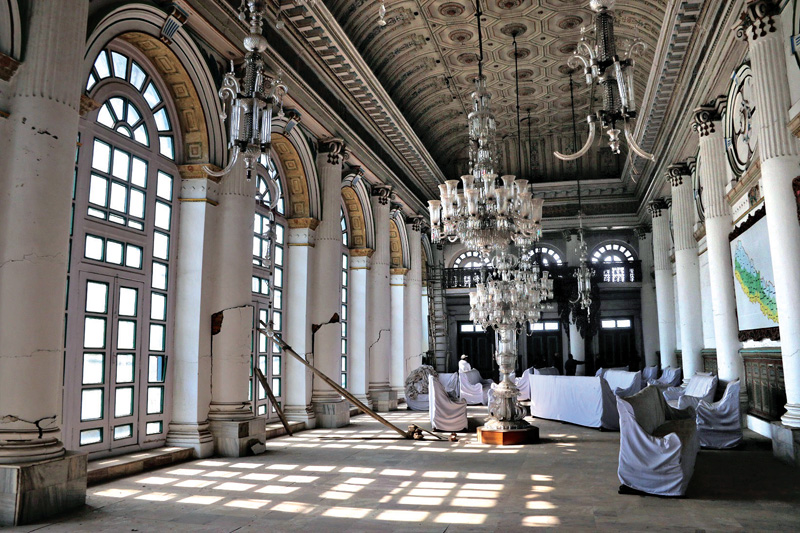An outlook of Gaddhi Baithak
There seems to be very little information on the Gaddhi Baithak in numerous publications on Nepali architecture
Gaddhi Baithak is prominently located on the southwest corner of the Hanuman Dhoka Palace complex in Kathmandu. The white plastered structure in European neo-classical style stands in contrast to other earthen colour buildings. For many this foreign looking structure is considered an eye-soar, conflicting with the oriental elegance of the locally evolved Newari architecture.
This building was constructed in 1908 by Rana Prime Minister Chandra Shamsher Rana. The Rana Prime Minister usurped power through the Kot Massacre in 1846 and consolidated their power going on to rule for 105 years. This century of authoritarian rule is often considered a shameful internal colonial period represented by the extravagant palaces built in an alien eclectic European neo-classical style.
By early 20th century the relationship between Rana prime ministers and colonial British India had grown very cordial. In 1908, Prime Minister Chandra Shamsher visited Europe to be showered with all kinds of medals and honorary positions. It was during this year that the new Gaddhi Baithak was built in a grand fashion, modelled supposedly on the London’s National Gallery, mainly to impress the foreign dignitaries who were hosted here. The earlier structure from 1847 with ornamentation influenced by the Mughal architecture of northern India was probably not spectacular enough and was politically of the wrong architectural vocabulary.
The Gaddhi Baithak is a single large hall over a plinth created by a maze of service rooms. The hall is a simple rectangle in plan measuring about nine by 37 m. The western side of the hall facing the Kumari House and Basantpur square has full height glazed windows with parts opening out onto a balcony protected by a second row of round pillars. The evening sunlight filters through the glass into the hall and onto the row of chandeliers supposedly brought from Vienna.
The Gaddhi Baithak or ‘throne room’ was where the King would hold court under close scrutiny of the Ranas. This was despite the fact that the royal family had been moved to the Rana Palace at Narayanhiti before the turn of the century. The balcony looking out onto the square to the west continued to be used by the royal family to view Indra Jatra. Coinciding with the Jatra is the Kumari festival when Shah Kings would pay respect to Kumari, the living goddess, as a divine renewal of his mandate to rule. In republic Nepal, it is not quite clear how the head of state, presently of communist affiliation would take on such cultural roles.
The throne room does not seem to have been maintained well. The large paintings of the Shah Kings were nailed over with kitsch scenic photographs on framed flex sheets. The damage to various parts of the roof has allowed rain to seep into the building and down into the rooms. Rooms under the hall that housed soldiers are damp. The cracked architraves are balancing on the damaged walls. The huge pillars along the western facade are badly damaged.
There seems to be very little information on the Gaddhi Baithak in the numerous publications on Nepali architecture. It is clearly not considered an important heritage buildings since it is not even mentioned in the protective inventory prepared in 1975.
Generally, there seems to be a lack of interest in Rana period buildings in European neo-classical style, even though this is clearly part of the history of Nepal. Despite the apathy of the government towards restoring this building, it is probably the most economically viable project with rentable space as a wonderful hall and commercial usage of the rooms in the base leading directly onto the square. Will it be possible to save this building?
(The author is an architect and can be contacted through paharnepal@hotmail.com)



